Introduction
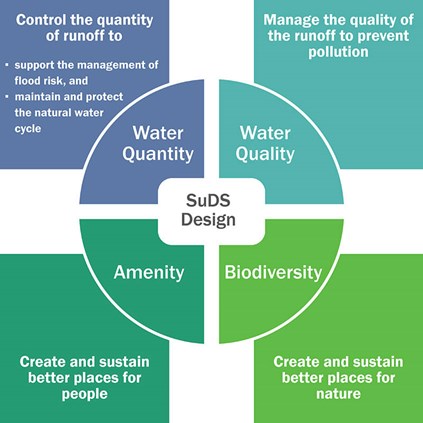 The Four Pillars of SuDS (CIRIA, 2015)
The Four Pillars of SuDS (CIRIA, 2015)SuDS in Somerset are expected to meet our local design standards in each of six areas:
- Water quantity
- Water quality
- Biodiversity
- Climate change
- Amenity, health and safety
- Maintenance and construction
These standards aim to deliver the 'four pillars' of SuDS, in addition to addressing climate change in Somerset, in a way that is safe and easy to maintain.
The local standards strengthen the position of England's Non-statutory Technical Standards for Sustainable Drainage Systems and the West of England Sustainable Drainage Developer Guidance standards within Somerset. Any Non-Statutory Technical Standards which have not been altered still apply within Somerset.
Water quantity
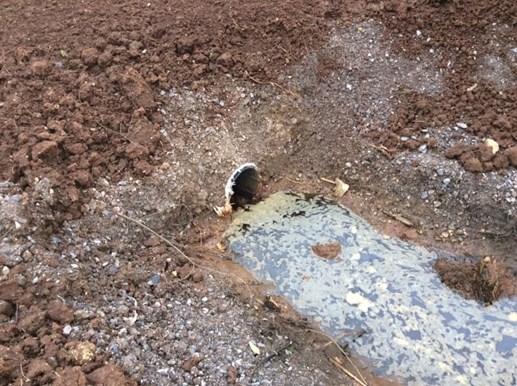 Stagnant water at a drainage outfall
Stagnant water at a drainage outfallDischarge destination:
L1: Discharge must be prioritised according to the following discharge hierarchy:
- Rainwater re-use and recycling
- Shallow infiltration
- Discharge to surface water body
- Discharge to surface water sewer / highway drainage
- Discharge to combined sewer network
Guidance notes:
- This standard strengthens the position of the West of England SuDS Developer Guidance standards (Runoff destinations) within Somerset.
- Inclusion of rainwater re-use and recycling features in the design (e.g. use of water butts or rainwater harvesting systems) will be viewed favourably as they meet wider LPA policies on reducing potable water demand.
- For rainwater harvesting systems to be accepted in storage volume calculations, it must be demonstrated that they will have surplus storage capacity under wet conditions. If not, they should not be included in the calculations.
- ‘Shallow infiltration’ includes shallow infiltration from surface SuDS features such as swales, basins and raingardens; shallow soakaways and permeable paving. Deep bore soakaways are not an acceptable infiltration SuDS technique. They do not represent a natural drainage process, and do not deliver the multiple benefits of SuDS. The LLFA will strongly resist their use, and seek advice from the Environment Agency if they are proposed.
- BRE365 infiltration testing must be undertaken to provide evidence that there is capacity for infiltration SuDS at full application stage. If infiltration testing has not been undertaken at outline stage or has not met the BRE365 standard for whatever reason, we expect proof of concept to be demonstrated for an alternative drainage proposal. Where infiltration is proposed, an assessment of the contamination risk should be made (and evidence of consent from Environment Agency, where required).
- Written agreement in principle from the relevant authority to make a connection to a watercourse/ surface water body/highway drainage/surface water sewer network should be provided. This should include systems under other authorities remit.
- If a drainage scheme needs to cross adjoining land to discharge, and that land is not owned by the developer, it will be a requirement that the developer negotiates and secures the necessary written agreements directly with that landowner and any other parties. Evidence will need to be submitted to the LPA.
- Evidence that the receiving waterbody or system has the necessary capacity and is in appropriate condition to accept discharge.
- Confirmation of consultation with the Somerset Consortium of Drainage Boards, where discharge to a watercourse is proposed within, or draining into, an IDB area.
- For more information, see CIRIA SuDS Manual Chapter 3.
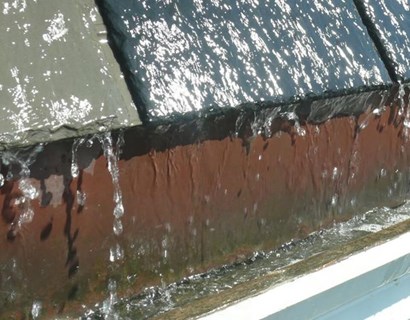 Rainfall running off a property roof
Rainfall running off a property roofRunoff rates and volumes
L2: For all developments, the peak runoff rate from the development to any surface water body, highway drain or sewer for the 1 in 1-year, 1 in 30-year and 1 in 100-year rainfall event must never exceed the peak greenfield runoff rate for the same event. In some cases, it may be necessary to restrict rates further depending on local requirements.
Guidance notes:
- This standard strengthens the position of the national Non-Statutory Technical Standards for SuDS (S2, S3), and the West of England SuDS Developer Guidance standards (Peak flow control) within Somerset.
- If it is not possible to meet this standard on a previously developed site, the LLFA consider this an exception and a detailed justification statement must be included in the sustainable drainage strategy which clearly describes the improvements that will be delivered both on runoff rates and the overall quality and benefits of the scheme.
- Any alternative proposal will be expected to demonstrate the maximum achievable betterment on the existing runoff rate to be agreed in advance with the LLFA. A minimum starting point is considered to be 50% but the LLFA reserves the right to insist on a greater betterment in runoff rates where there are known downstream flood issues. The LLFA will also favour betterment of the SuDS scheme quality e.g. reduction in impermeable area, remediation of the site and management of smaller events, improvements in water quality and biodiversity.
- For developments within the River Tone catchment, the maximum allowable runoff in any event is 2 l/s/ha for all events (or the 1 in 1-year greenfield runoff rate, whichever is lower).

- Use of existing drainage system on a previously developed site will require CCTV survey to prove continuity and integrity of the system. Designs should be supported by attenuation / pipe full capacity calculations or a hydraulic model.
- Any methodologies used for the calculation of runoff rates and volumes should be justified, and the LLFA reserves the right to request that other methods are used where it deems appropriate. Use of Flood Estimation Handbook (FEH) methods are preferred but IH124 is considered acceptable.
- It is understood that some guidance recommends minimum discharge rates of 5 l/s, to minimise use of small orifice openings that could be at risk of blockages. However, Somerset’s local standards require a minimum two stage treatment train incorporating filtration features to remove suspended matter (see L11), and suitable maintenance regimes, which should minimise this risk. Therefore, the minimum limit of 5l/s does not apply in Somerset.
- If a development proposes to discharge to an estuary or to the sea, the LLFA may consider a free discharge, providing that it can be demonstrated that this will not have a detrimental impact on flood risk and the scheme meets the requirements for water quality. This does not negate the need to provide multi-benefit SuDS.
- For more information, see CIRIA SuDS Manual Chapter 24.
L3: For all developments, the runoff volume from the development to any surface water body, highway drain or sewer in the 1 in 100-year, 6 hour rainfall event should never exceed the greenfield runoff volume for the same event.
 Playground overlooking large SuDS pond
Playground overlooking large SuDS pondGuidance notes:
- These standards strengthen the position of the national Non-Statutory Technical Standards for SuDS (S4, S5, S6), and the West of England SuDS Developer Guidance standards (Volume control) within Somerset.
- The sustainable drainage strategy should demonstrate clearly that the volume generated in addition to the 100-year, 6-hour greenfield volume will be stored or infiltrated on site.
- Any additional volume generated that has to be discharged (i.e. cannot be infiltrated) should be released at a low discharge rate (2 l/s/ha or the 1 in 1-year greenfield runoff rate) (long-term storage). Alternatively, all runoff above the 1-year event can be released at this low discharge rate. Further detail on storage volume estimation and design can be found in CIRIA SuDS Manual Chapter 24.
- If it is not possible to meet this standard on a greenfield or previously developed site, the LLFA consider this an exception and a detailed justification statement must be included in the sustainable drainage strategy. Any alternative proposal will be expected to demonstrate the maximum achievable betterment on the existing runoff volume to be agreed in advance with the LLFA, in addition to delivering a high-quality sustainable drainage scheme with multi-functional benefits.
- For more information, see CIRIA SuDS Manual Chapter 24.
L4: Attenuation storage must be designed with a sufficient drain-down time (to half-empty within 24 hours) following a storm event to allow for it to receive runoff from subsequent events.
Guidance notes:
- The sustainable drainage strategy should demonstrate clearly that the outlet control will allow attenuation storage features to drain-down in the required time.
- For more information, see CIRIA SuDS Manual Chapter 24.

L5: For all developments, post-development runoff rates and volume calculations must take into account future climate change and urban creep
Guidance notes:
- This standard strengthens the position of the West of England SuDS Developer Guidance standards (Climate change and urban creep) within Somerset.
- The sustainable drainage strategy should explicitly show that appropriate climate change and urban creep allowances have been applied in runoff and volume calculations.
- Climate change allowances must be in line with the latest Environment Agency climate change allowances for the relevant management catchment for the site:
- Across the majority of Somerset, the 'Upper End' climate change allowance should be applied.
- Within the Internal Drainage Board area (IDB), this must be designed to the 'Central' allowance, and test the sensitivity of the 'Upper End' climate change allowance.
- All post-development runoff and volume calculations must allow for urban creep as per the table below (from LASOO non-statutory technical standards):
|
Residential development density (dwellings per hectare) |
Urban creep change allowance (% of impermeable area) |
|
≤25 |
10 |
|
30 |
8 |
|
35 |
6 |
|
45 |
4 |
|
≥50 |
2 |
|
Flats and apartments |
0 |
- For more information, see CIRIA SuDS Manual Chapter 10.
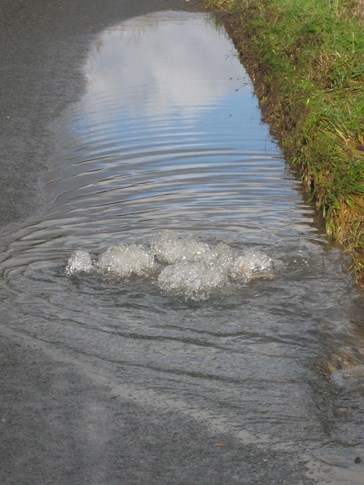 Flooding from manhole onto the road
Flooding from manhole onto the road
Flood risk within the development:
L6: The drainage system must be designed so that, unless an area is designated to hold and/or convey water as part of the design, flooding does not occur on any part of the site for a 1 in 30-year rainfall event.
L7: The drainage system must be designed so that, unless an area is designated to hold and/or convey water as part of the design, any flooding within a 1 in 100-year plus climate change rainfall event is retained within the site boundary, and no flooding occurs in any part of: a building (including a basement); or in any utility plant susceptible to water (e.g. pumping station or electricity substation) within the development.
L8: Flows resulting from rainfall in excess of a 1 in 100 year plus climate change rainfall event, OR from overtopping or failure of a SuDS feature, must be managed in designated exceedance routes that minimise the risks to people and property.
Guidance notes:
- These standards strengthen the position of the national Non-Statutory Technical Standards for SuDS (S7, S8, S9), and the West of England SuDS Developer Guidance standards (Flood risk within the development) within Somerset.
- If it is not possible to meet these standards, we consider this an exception and a detailed justification statement must be included within the sustainable drainage strategy, outlining the reason why the standard cannot be met, and how the flood risk will be mitigated.
- Where flows exceeding the drainage system are managed on site, a sustainable drainage strategy must explain where the water will flow/be stored, and how it makes its way back into the drainage network within the site. This should be demonstrated to an appropriate level of detail for the type of application:
- Outline – statement and map showing flow routes
- Full/Detailed – map indicating key ground levels and flow routes, design cross sections and depths of exceedance storage areas, modelling of flow routes.
- Design must demonstrate that roads, car parks and public spaces will be used in a multi-functional way to manage exceedance flows safely.
- Designed must identify and mitigate the risk of a surcharged / tide locked outfall on the drainage system.
- All attenuation structures must be located outside of the area at risk from flooding in the 1 in 100-year plus climate change.
- All flow control devices restricting the rate of flow should have a bypass feature to manage flows when a blockage occurs.
- 1D or 2D modelling of flood risk may be required for ordinary watercourses within or adjacent to new developments.
- For more information, see CIRIA SuDS Manual Chapter 24.
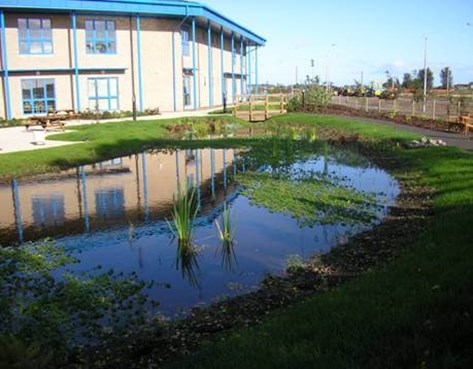 High groundwater in detention basin
High groundwater in detention basin
L9: A minimum of 1.0m buffer must be ensured between the base of any infiltration SuDS component and the groundwater table.
Guidance notes:
- This standard supports the Somerset Drainage Boards Consortium Surface Water Drainage Guidance – Infiltration Techniques and formalises advice from the Environment Agency.
- If groundwater rises to the base of infiltration SuDS features such as soakaways, they will not operate correctly and there is a risk of flooding to the site.
- An estimated groundwater table level at the site should be determined by trial pit or borehole investigations as close as possible to the location of the infiltration SuDS feature at full application stage. Groundwater level should be monitored daily for at least one week between mid-November and mid-April, and the highest value taken. If ground investigations have not been undertaken at outline stage, we expect proof of concept to be demonstrated for an alternative drainage proposal.
- For more information, see CIRIA SuDS Manual Chapter 13. Photo credit: The UK Groundwater Forum
Water quality
L10: SuDS must prevent runoff from leaving the site during the first 5mm of rainfall (‘interception’).
 Green roof installed in playground
Green roof installed in playgroundGuidance notes:
- Designs must capture and retain on site the first 5mm of the majority of rainfall events. This allows the site to behave more like a greenfield site, protecting the morphology and ecology of the receiving watercourse, and also prevents the ‘first flush’ of pollutant load entering the watercourse.
- This can be achieved through the inclusion of source control features within the design. The following methods can be assumed to deliver compliant interception for their contributing surfaces (see CIRIA SuDS Manual Table 24.6 for full details):
- Green roofs
- Rainwater harvesting systems
- Infiltration SuDS designed to infiltrate more than 5mm e.g. soakaways, infiltration trenches
- Permeable pavements
- Filter strips and swales
- Detention basins
- Bioretention areas and raingardens
- For more information, see CIRIA SuDS Manual Chapter 4 and 26
L11: A SuDS treatment train approach with two or more treatment stages must be followed to ensure that surface water discharged does not adversely impact the quality of receiving waters, both during construction and when operational.
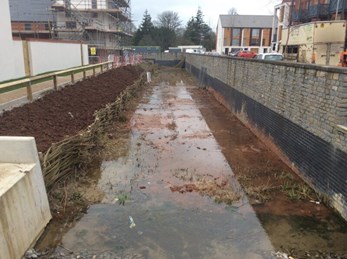 Sediment washed into rill in new development
Sediment washed into rill in new developmentGuidance notes:
- This standard strengthens the position of the West of England SuDS Developer Guidance standards (Water quality) within Somerset, and will help to maintain or improve current Water Framework Directive status.
- SuDS design must involve two or more treatment stages with different types of features, incorporating filtration to remove suspended matter.
- The sustainable drainage strategy must include a water quality risk assessment at an appropriate level of detail:
- Low to medium hazard level sites (e.g. residential, schools, offices, commercial) –application of the CIRIA SuDS Manual Simple Index Approach (see CIRIA SuDS Manual Chapter 26).
- High hazard level sites – (e.g. industrial sites, waste sites, haulage yards, sites where storage, handling or use of hazardous substances occurs) – a detailed water quality risk assessment must be carried out and environmental permits may be required.
- Sites draining to sensitive water bodies (e.g. SSSIs, SDBC area) – consultation with the appropriate regulator (e.g. Natural England, SDBC) will be required on the acceptable reductions in pollutant load, and a detailed water quality risk assessment must be carried out. The water quality risk assessment could form part of a wider WFD compliance assessment if required at the planning stage.
- For more information, see CIRIA SuDS Manual Chapter 4 and 26.
Biodiversity
L12: SuDS designs must maximise the use of vegetated SuDS features for storage and conveyance across the site.
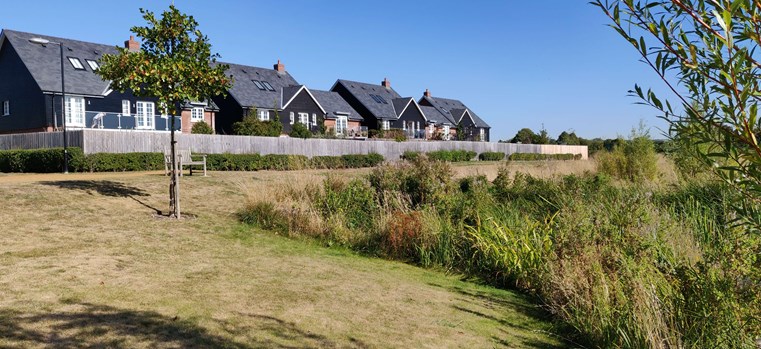 Grassy detention basin in new development
Grassy detention basin in new developmentGuidance notes:
- The sustainable drainage strategy must include a biodiversity statement setting out how vegetated SuDS have been used within the design and how these will be designed and maintained to optimize biodiversity benefits. Features may include: green roofs, raingardens, planters, tree pits, swales, ponds, wetlands, basins.
- The use of piped networks, underground tanks and end-of-pipe storage solutions should be minimised.
- If it is not possible to design a solution using vegetated SuDS features, or if the LLFA considers that opportunities to use vegetated SuDS have not been taken, then this is considered an exception. A detailed justification statement must be included within the sustainable drainage strategy for an alternative proposal which still delivers benefits, for example use of permeable paving, or combination of smaller vegetated SuDS with some underground storage.
- Proximity to an airport/airfield may exclude the use of open water features – this constraint should be identified at the earliest opportunity and does not preclude the use of other SuDS features.
- For more information, see CIRIA SuDS Manual Chapter 6.
L13: SuDS designs must contribute to meeting local and national policy on biodiversity
Guidance notes:
 Habitat creation in new development
Habitat creation in new development- All developments must follow current guidance under the National Planning Policy Framework on biodiversity and Local Plan policy in individual districts.
- The sustainable drainage strategy biodiversity statement must set out how the SuDS design will contribute to meeting biodiversity planning policy, with consideration of the Somerset Biodiversity Action Plan and local Nature Recovery Networks.
- Schemes should be designed to retain and maximise existing features such as ditches, hedgerows, ponds etc.
- Species native to Somerset should be used in planting schemes, and local materials should be used in construction.
- The function and maintenance regime of SuDS designs should remain feasible in light of ecological requirements.
- The new Environment Act will introduce a mandatory requirement for Biodiversity Net Gain in the planning system, to ensure that new developments enhance biodiversity and create new green spaces for local communities to enjoy. It is understood that this will be measured using a new metric introduced by Defra. The Act will also introduce provisions requiring the development of Local Nature Recovery Networks across England. SuDS have the potential to contribute greatly to meeting these new mandatory requirements. Once the Environment Act is passed, SuDS in Somerset will be expected to do this. Many developments are already aiming for biodiversity net gain in advance.
- For more information, see CIRIA SuDS Manual Chapter 6.
Climate change
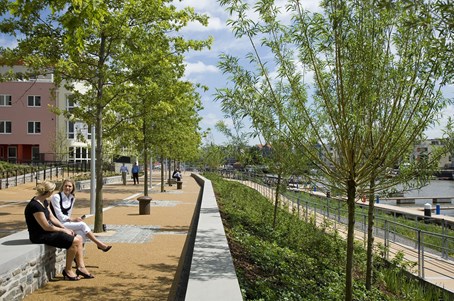 Climate resilient design in an urban centre (Bristol)
Climate resilient design in an urban centre (Bristol)L14: SuDS designs must contribute to ensuring new developments are resilient to climate change in the future.
Guidance notes:
- In addition to accommodating the impact of climate change on surface water runoff (L3), SuDS should wherever possible contribute to other local climate mitigation / adaptions aims and objectives set out in the emerging Somerset Climate Strategy Framework.
- The sustainable drainage strategy must include a climate change statement which explains how SuDS will contribute to:
- Carbon sequestration (e.g. trees)
- Moderation of temperatures through evaporative cooling, reflection and shading through use of water and vegetation in the built environment.
- The climate change statement should also explain how the operation and maintenance of the SuDS system will be impacted by climate change over the lifetime of the development and how any impacts will be minimised.
Amenity, health and safety
L15: SuDS designs must maximise multi-functional use of space on the site.
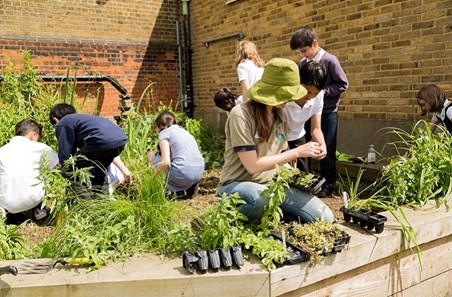 School children and teachers planting a raingarden
School children and teachers planting a raingardenGuidance notes:
- SuDS should be integrated with green infrastructure and public open space, as part of the landscape, and accessible for residents to enjoy.
- SuDS should maximise multi-functional use of public space for water management (e.g. car parks, recreation areas used as storage or exceedance)
- Where possible, provide opportunities for recreational use of SuDS and enhancement of health and well-being (e.g. paths around SuDS, play areas utilising rainwater, educational boards etc.)
- The LLFA recognises that some uses may not be compatible, for example SuDS designed specifically to encourage biodiversity may not be compatible with recreational use. Decisions made should be clearly set out in the sustainable drainage strategy.
- Where appropriate, educational boards should be proposed to explain what the feature is and how it should function to residents.
- For more information, see CIRIA SuDS Manual Chapter 5 and Designing blue-green infrastructure for water management, human health and wellbeing.
- Photo credit: Ed Waldron, WWT
L16: SuDS must be safe for residents and operators.
Guidance notes:
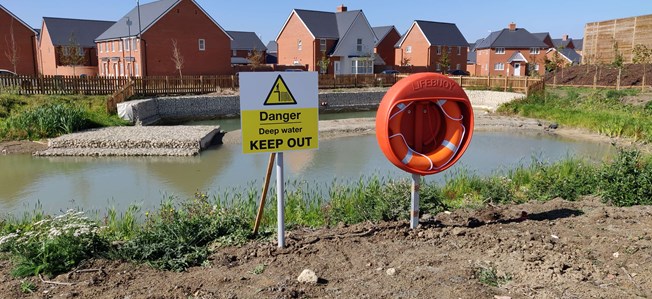 Health and safety signage at detention basin
Health and safety signage at detention basin- SuDS must be ‘designed for safety’ from the outset following the best practice design criteria set out in the CIRIA SuDS Manual for shape, slope and maximum depths for different types of SuDS features (CIRIA SuDS Manual Part D and Chapter 36).
- Designs should be safe for residents of the development, and should allow safe access for maintenance by operators.
- Designs should avoid incorporating deep features remote from developments and should avoid the need for fencing in order to enable amenity value to be realised.
- Any health and safety concerns should be addressed in a Designer’s Risk Assessment in accordance with CDM regulations.
- Where appropriate, signage should be proposed to explain the function of SuDS for residents with details of the responsible authority or maintenance company.
- For more information, see CIRIA SuDS Manual Chapter 36.
Maintenance and construction
L17: SuDS must be designed to be passively or easily maintained.
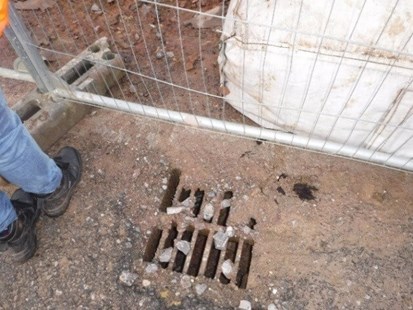 Silt and debris entering road drainage during construction
Silt and debris entering road drainage during constructionGuidance notes:
- This standard strengthens the position of the national Non-Statutory Technical Standards for SuDS (Designing for maintenance considerations), and the West of England SuDS Developer Guidance standards (Designing for maintenance considerations) within Somerset.
- Piped networks and underground features, particularly involving deep excavation, should be avoided, through early consideration of operational and maintenance requirements.
- Like all drainage systems SuDS components should be regularly inspected and maintained in accordance with agreed method statements to ensure efficient operation and prevent failure.
- SuDS should be designed to provide an effective ‘whole life’ sustainable solution, by ensuring that:
- Systems operate efficiently for long periods (20 to 50 years) before replacement or rehabilitation is needed (A plan for replacement, including details of any liability to residents for costs, should be provided);
- Systems operate efficiently for medium periods (2 to 5 years) before significant maintenance activities are required;
- Regular operation and maintenance needs are easily understood and implemented by relatively unskilled labour; and
- Where possible, natural resources are reused and energy efficient products, processes, operation and maintenance are possible.
- Designed to ensure easy and safe access for maintenance, visibility for inspection and monitoring of performance of the features, robust and protected access routes to ensure no damage to the SuDS features during maintenance operations, consideration given to the types of machinery used for maintenance.
- Maintenance regimes for all SuDS must be fully funded by the developer, except for those that are being adopted by a statutory body.
- The sustainable drainage strategy should include a full maintenance and operation management plan covering the proposed drainage system over its lifetime stating:
- the body who will maintain the system for the lifetime of the development, including intention to adopt by Wessex Water or another Water and Sewerage Company where appropriate.
- the actual features proposed for this site and how they should be maintained in the specific setting of this development. Use of the generic maintenance tables from the CIRIA SuDS manual is not acceptable.
- Maintenance records, including repairs and replacement should be retained for the entire life of the development, and may be requested by the Lead Local Flood Authority to assist with statutory Flood Investigations.
- For more detail on what should be included in a maintenance and operation management plan, see Maintenance pages and CIRIA SuDS Manual Chapter 32.
L18: SuDS designs must not use pumping
 Kiosk for pumped drainage in a new development
Kiosk for pumped drainage in a new developmentGuidance notes:
- This standard strengthens the position of the national Non-Statutory Technical Standards for SuDS (S12), and the West of England SuDS Developer Guidance standards (Designing for maintenance considerations) within Somerset.
- The LLFA and SCDB do not accept of the use of pumps in SuDS design.
- If it is not possible to design a solution without using pumping, then this is considered an exception. A detailed justification statement must be included within the sustainable drainage strategy explaining why pumping is required, detailed plans for maintenance of the pump, and how the risk of pump failure will be mitigated.
L19: Surface water runoff and pollution must be managed during the construction phase to avoid detrimental impact on flood risk and water quality downstream
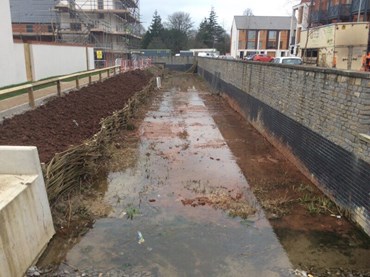 Sediment washed into rill in new development
Sediment washed into rill in new developmentGuidance notes:
- This standard is supplementary to the national Non-Statutory Technical Standards for SuDS (S13, S14) on Construction.
- The timing of SuDS construction must be carefully planned. Surface water runoff from the construction site should not drain into SuDS components unless it has been allowed for in the design and specification. SuDS should be stabilised using vegetation prior to becoming operational. This will avoid silt-laden runoff from clogging infiltration systems or building up in storage systems.
- The sustainable drainage strategy for a full planning application must include a Construction Method Statement. For more information see Construction pages and CIRIA SuDS Manual Chapter 31
- All necessary consents should be obtained for on or off-site works.
- Provision should be made in the construction contract to review the performance of the SuDS when it is completed, and to allow for minor adjustments and refinements to be made to optimise the physical arrangements, based on observed performance.
- For more information on SuDS and construction, see CIRIA SuDS Manual Chapter 31 and the CIRIA Site Manual for Constructing SuDS.

